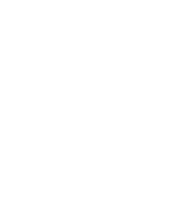On left, there's the existing structural grid / flying buttresses extended. On right, there's an additional set of flying buttresses originated from the center point of the choir. These new addition of buttresses are meeting the existing grid's intersection points with the perimeter.
Here on left, the drawing shows the situation after the subtraction of the existing cathedral. On right, instead of making the choir extension meet the existing structural grid's imaginary extension, I prefer the repetition of the existing angles of the choir since the perimeter does not have to be circle in the later versions.
After the subtraction of the public space opening to the restaurants and cafes is shown on left. Every two chapel wall is creating an angle of 26 when it is extended towards the origin. The operation on right is about making this every 13 degrees angle in the "mountain".
The stronger lines are defining the edges of the steps descending while the lighter lines are showing the idea for the structure.





