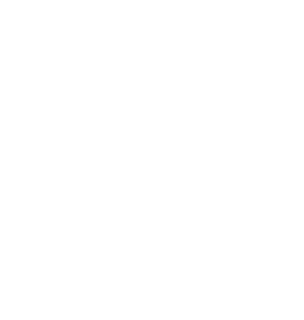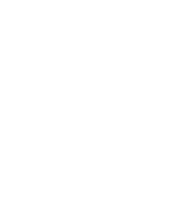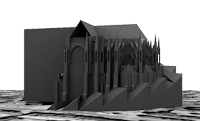The angle of the extension frames is the same angle with the existing flying buttresses. Directions are coming from two origin points: transept and the choir center, extending - corresponding the end of the structural grid of the Beauvais Cathedral.
The extension is like the ball bouncing between the brick breaker block and the bricks, the in-between space is to be discovered between the cathedral and the neighbors. Entrances, walkways, vegetation is to be mapped that overlap with the proposal's site.
In-between space in plan
In-between space shown on the aerial photograph (click on the photograph for the larger image)

















































